Landscape and Building design studio 413
UCLA - Architecture and Urban Design - M.Arch 2nd year - 2021
Working on a large site and with the most complex program that you have tackled to date, this studio introduces you to the logics, generics and genetics of cities, through the medium of the fabric(s) that both constitute and characterize them. Since these fabrics are often primarily residential in nature, the studio provides you with an entry into the arena of housing design, without consigning it, as many “housing studios” do, to the status of an autonomous type or field of expertise divorced from propositions about heterogeneous cities and the collective life and broad arrays of programs that they enable. At its best, housing smartly balances the desire for a certain uniqueness of place with a connectedness to the wider, surrounding population— whether via a street network, the implantation of public spaces/functions within it, the treatment of edges, or by anticipating its growth/proliferation.
Fabrics will include courtyard houses, townhomes, R2 zone collectives, Venice canals and Venice walk-streets, urban core apartment buildings and lofts, towers and, of course, the Los Angeles dingbats. Fabrics may also include other residential urban types like university dormitories, hostels, and hotels. The metropolitan Los Angeles ecologies described by Reyner Banham and Denise Scott Brown’s ‘Learning to See’ and ‘Learning From’ techniques (see References) will inform the understanding of the city ranging from its coastal edge to the San Fernando Valley to the Port of Los Angeles and eastward towards Pasadena. So too will Mario Gandelsonas’s book ‘The Urban Text.’
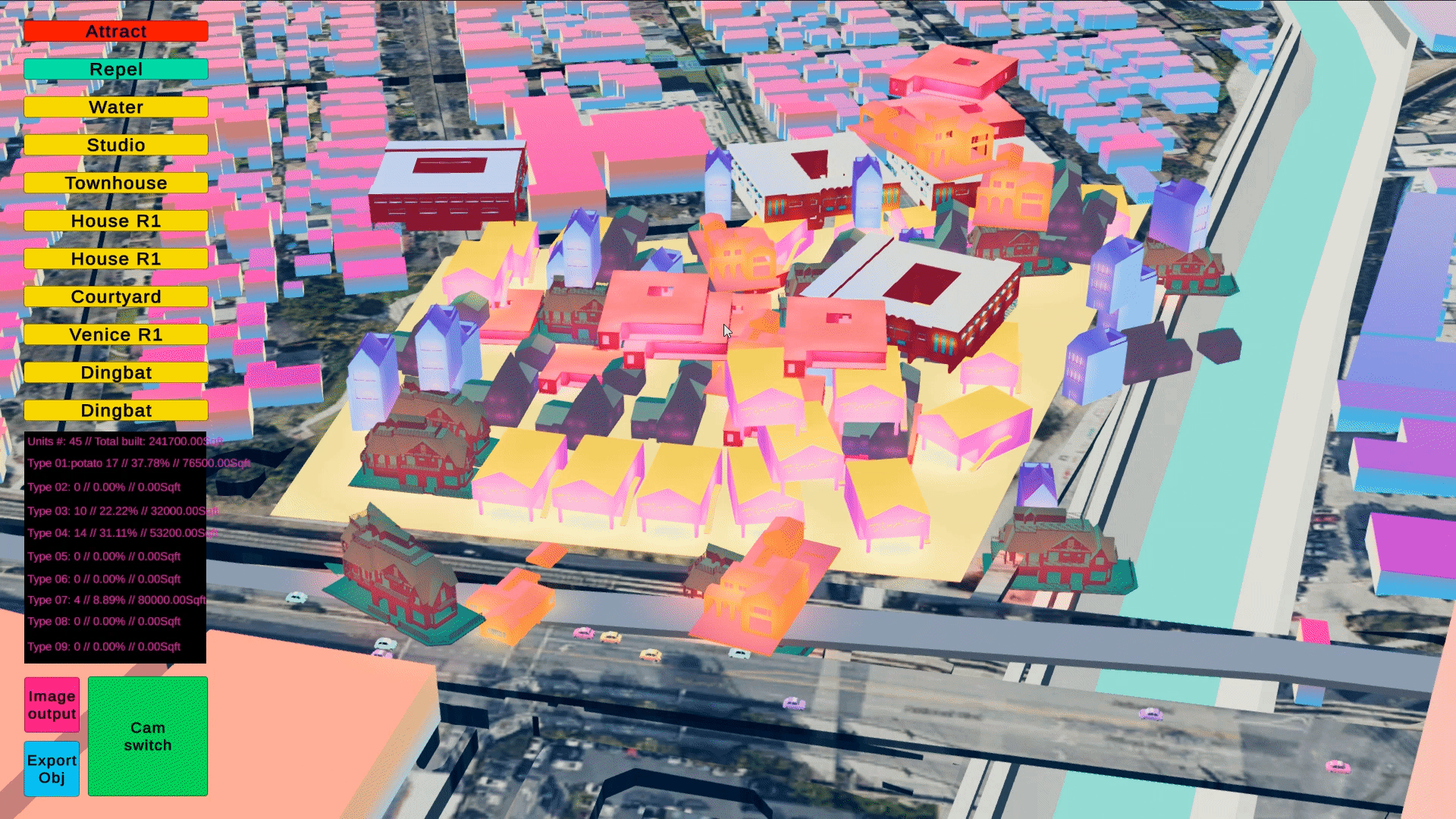
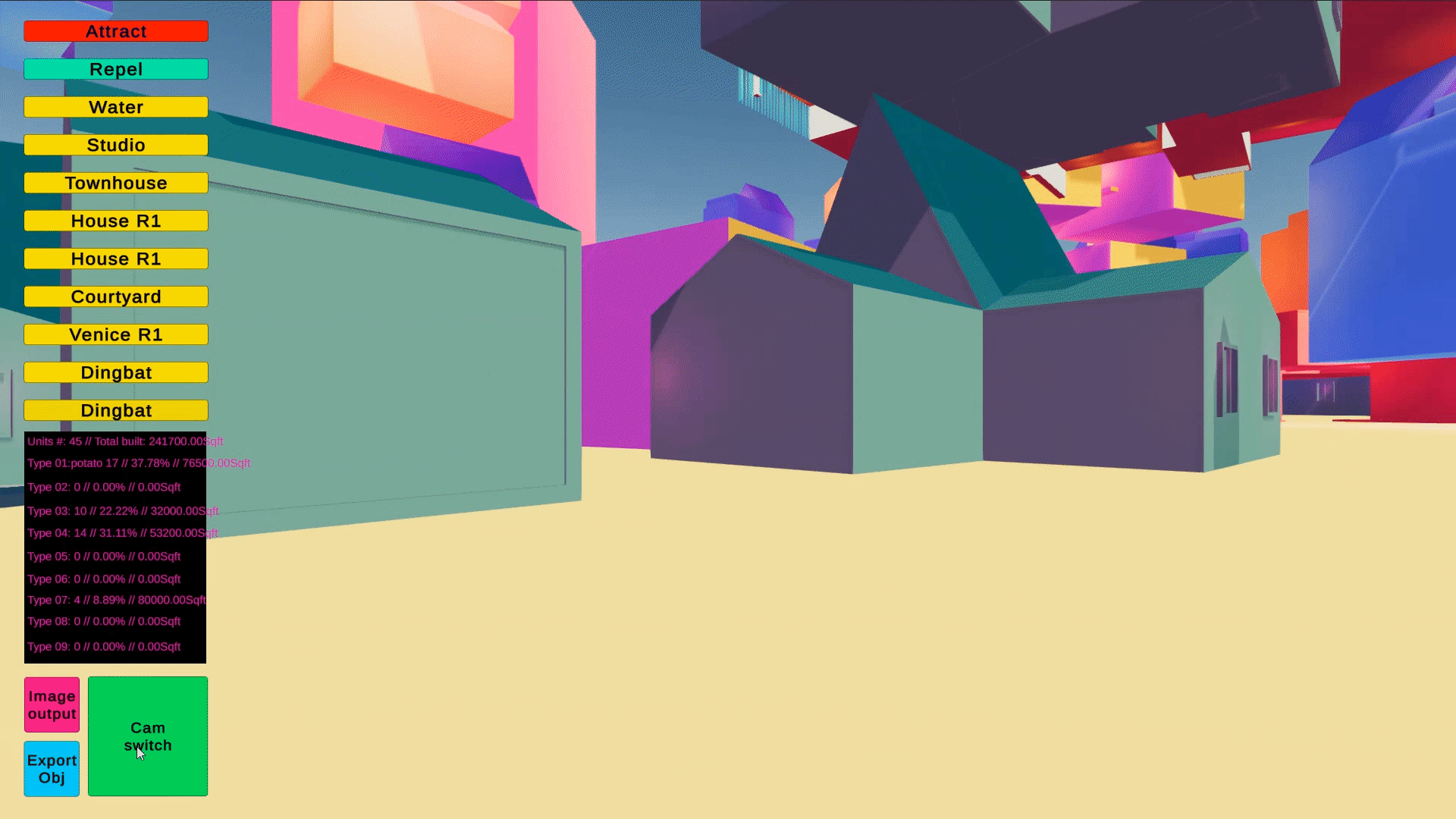
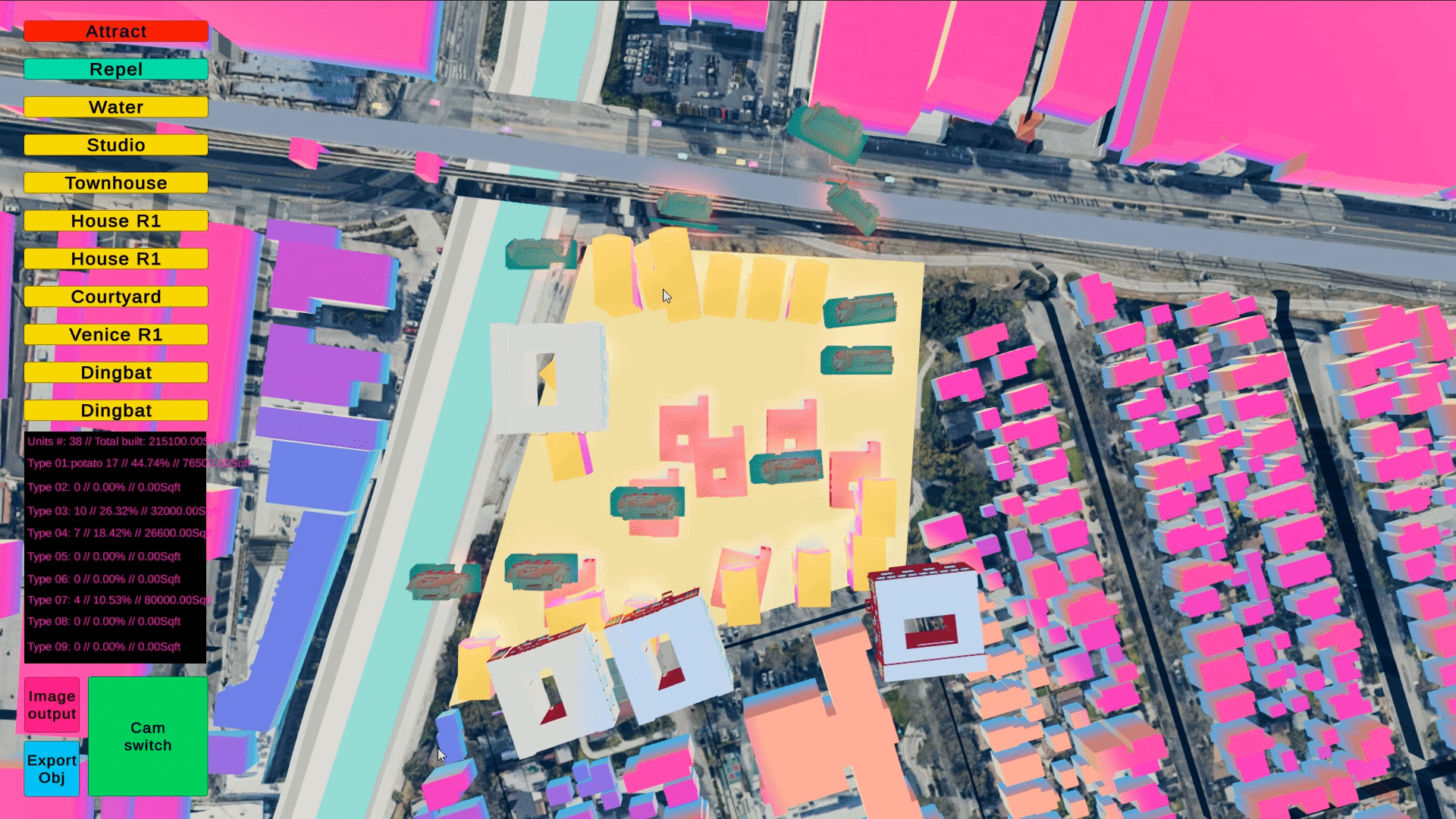
The outcome of this work is an Operations Manual to serve as a collective intellectual repository quantifying a taxonomy of LA types to draw from and deploy in our conjectures in Phase 02. A digital record, it will be shared by all sections throughout the quarter. As such, its layout format shall be agreed upon across the studio once Phase 01 work is initiated and perpetuated as a clear graphic template for each group to populate with documentation and representation of their chosen type accordingly. Each group dedicated to a type of Los Angeles housing shall document their study through the reproduction and translation of existing graphic material (photographs, site plan, typical plans/sections) as well as original drawings—predominantly 3D diagrams making extensive use of oblique, axonometric, and isometric construction—which analyze the type in every respect that is necessary to explain its most salient and significant aspects. Concurrent with the graphic representation of this material, we will build a digital 3D library of types, to be deployed further in the latter phases of our work the quarter.
By Yuting Wang











Over and Under by Kathy Bi


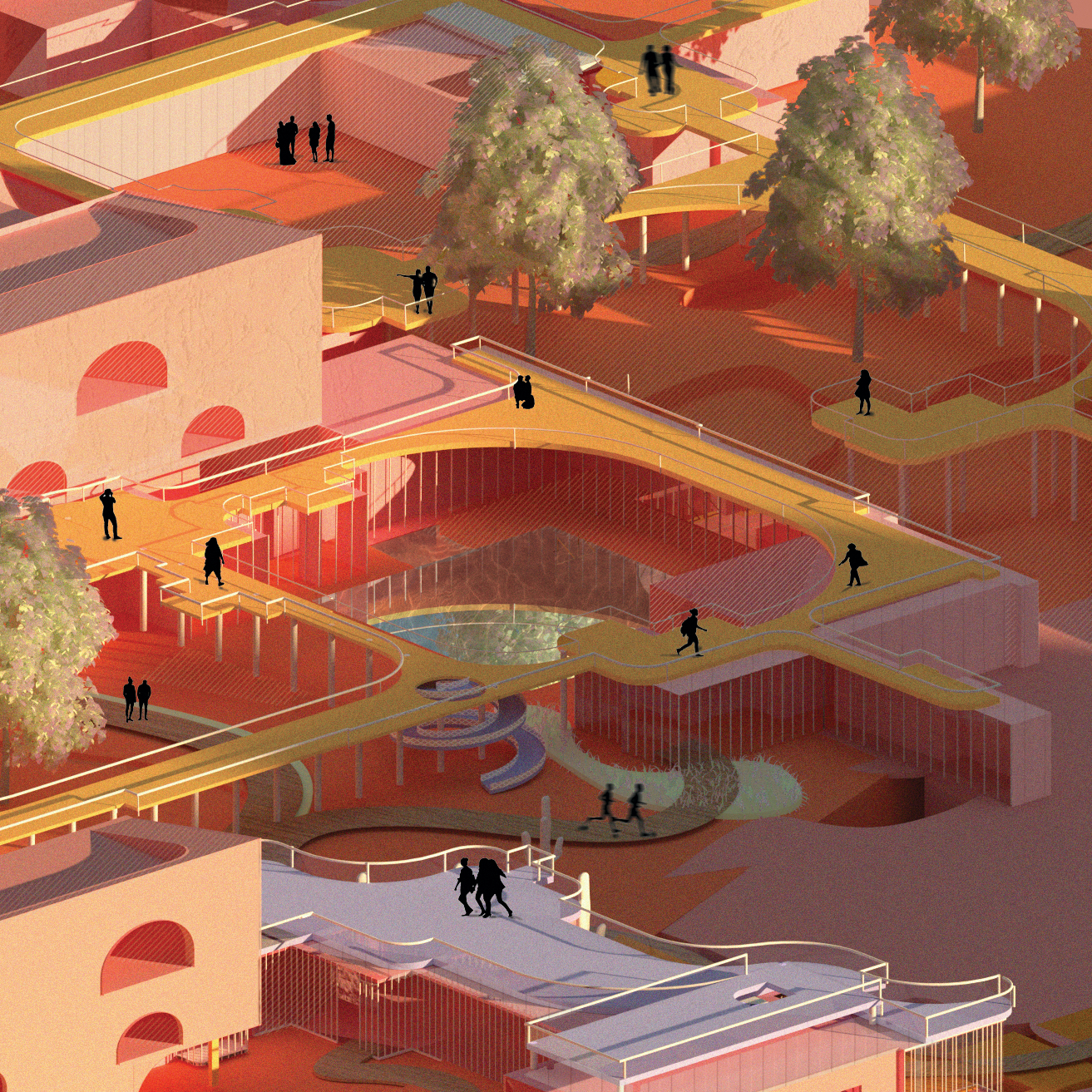




By Dylan Hart


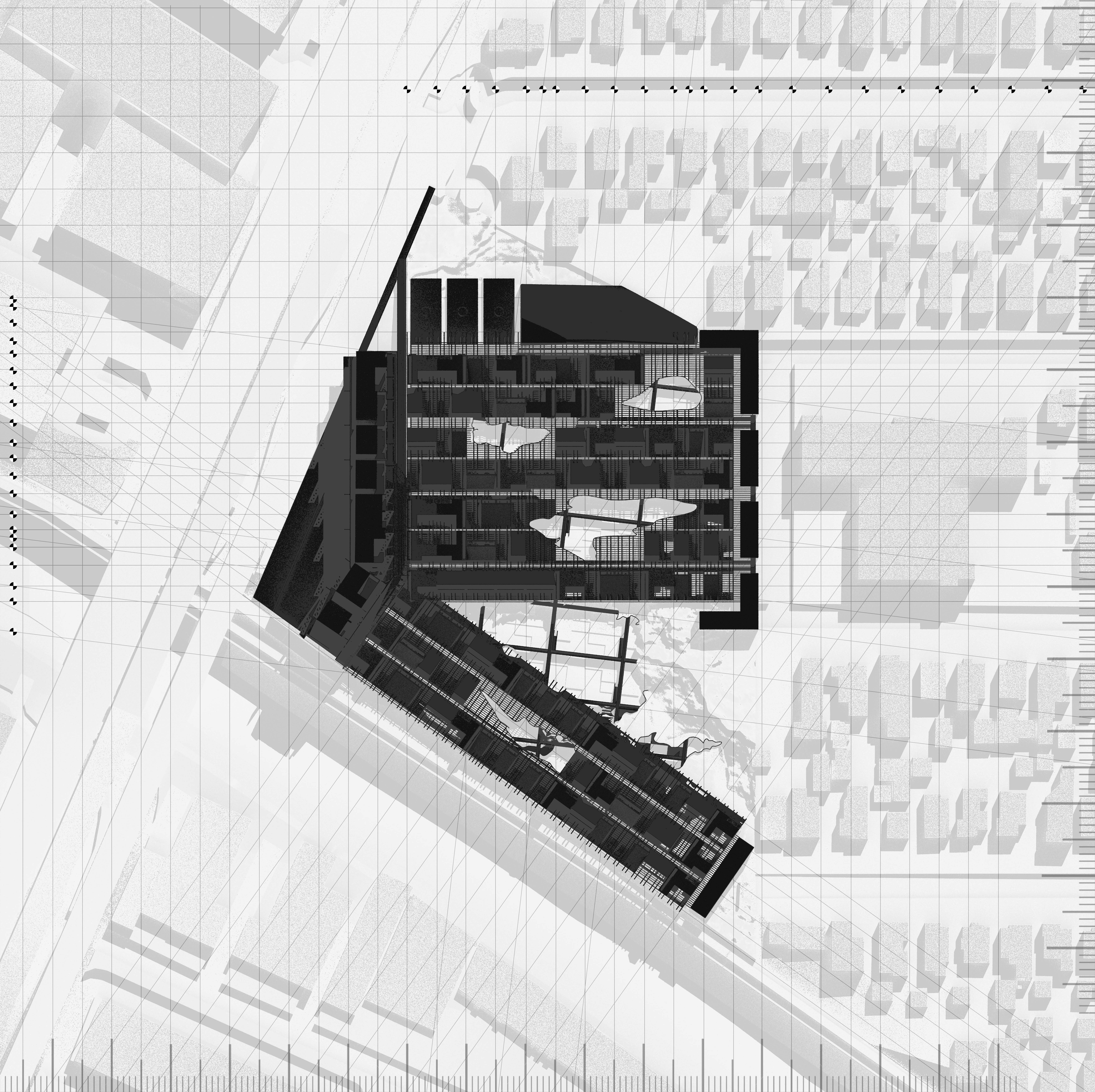

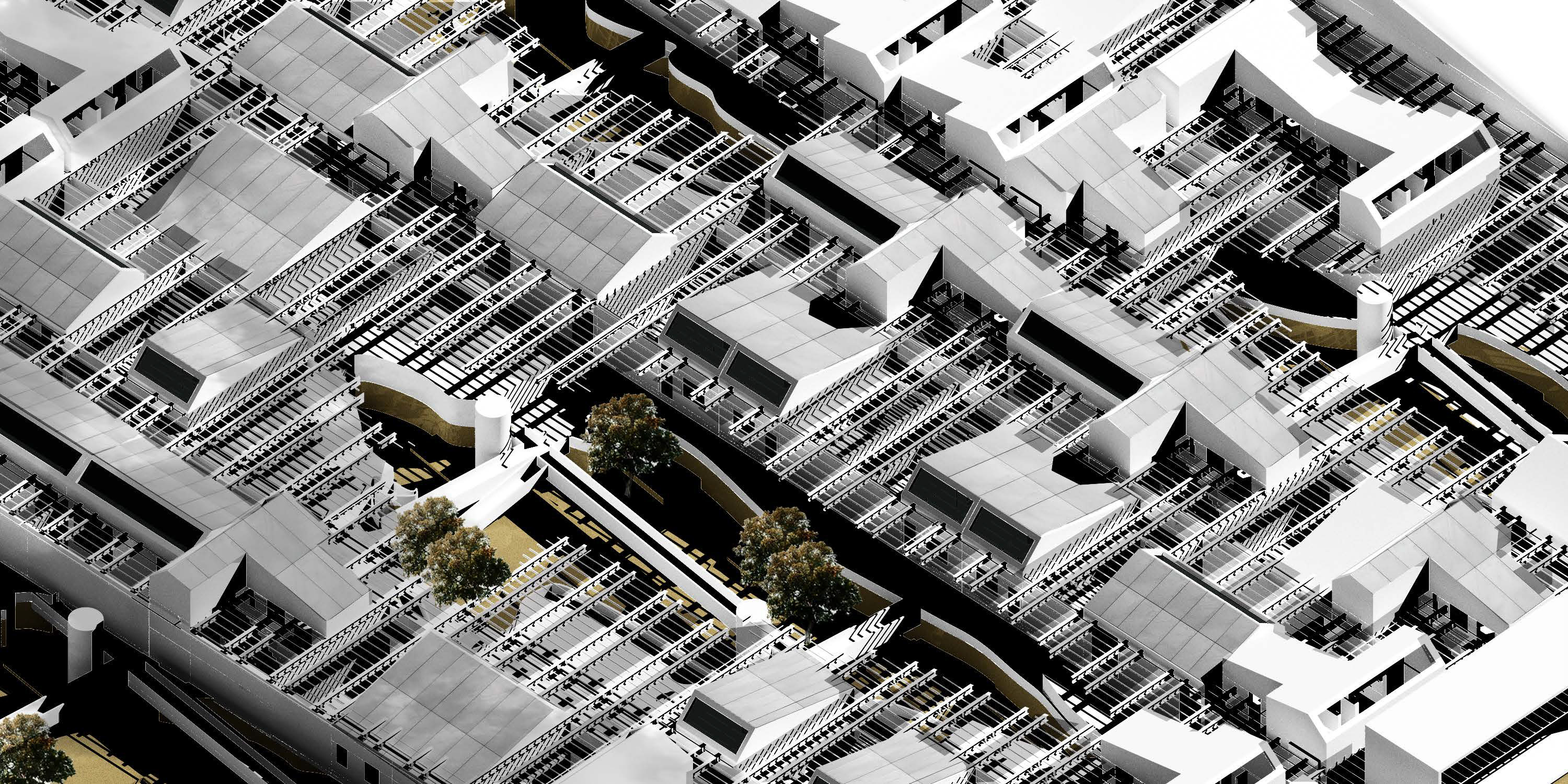
Students work by UCLA - Architecture and Urban Design - M.Arch 2nd year - 2021